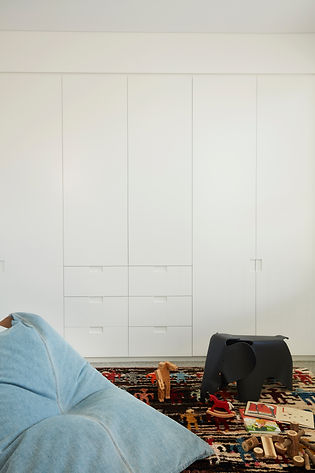BRIDGE HOUSE
Tammy Miconi
Inner West Interior Designer
Eastern Suburbs Interior Designer
Sydney Interior Designer
Best Interior Designer
Interior Architecture
Interior Decorator
Interior Designer
Interior Designer Sydney

A semi in Sydney’s Lower North Shore was transformed by us to suit a family of five. The front façade remains to mirror the neighbouring house, the rest was largely gutted and rebuilt to maximise the northern aspect. Bricks that were uncovered during the renovation form the genesis of the design.




The original bricks become a feature of the internal courtyard. A double height void opposite makes an elegant transition between old and new. At ground level, it opens out onto a large light-filled combined kitchen living and dining room that spills out onto a deck and lawn. Upstairs is the main bedroom and ensuite, two bedrooms and a bathroom.
Specially sourced recycled bricks sit alongside the old, continuing into the internal space. The strong tactility of the brick led to a restrained approach to the kitchen joinery detailing and finish. Ample storage is integrated despite the fact full height cupboards were kept off the ceiling to continue the visual effect of the brick.







Considered bespoke joinery in the bedrooms and bathrooms provide invaluable storage space for the busy family. Hardworking details and practical finishes have been seamlessly combined to achieve a house that is an ingenious mix of style and function.

"Lot 1 took the time to really understand who we were as a family and what our renovation needs and aspirations were. From that first meeting through to our finished home several years later, Lot 1 remained 110% committed to our project.
Our investment in Lot 1's package from the planning phase meant that the design of our home and its bespoke features have that 'wow' factor.
Nothing was ever too much trouble.
This was a reflection of Lot 1's own high standards and never wanting to compromise on us being ultimately happy with our final choice.
We had heard nightmare renovation stories but our experience was the complete opposite.
Lot 1 partnered with our architect and builders on every key decision, was onsite frequently and this group would solve any little hiccups without us ever needing to be there.
We are so grateful to be living in the beautiful home that Lot 1 design helped us achieve. It gives us pleasure every single day and will always have Lot 1 design's stunning imprint on it."
Carolyn & Michiel - Client


The white shelving in the living room is animated by objects rather than design flourishes. A dark ridged sliding door creates a visual link to the kitchen while cleverly concealing brooms, school bags and general clutter. A window seat and a servery are other invaluable features in the main living space.





PRESS
Inside Out Magazine
Photographer: Prue Ruscoe